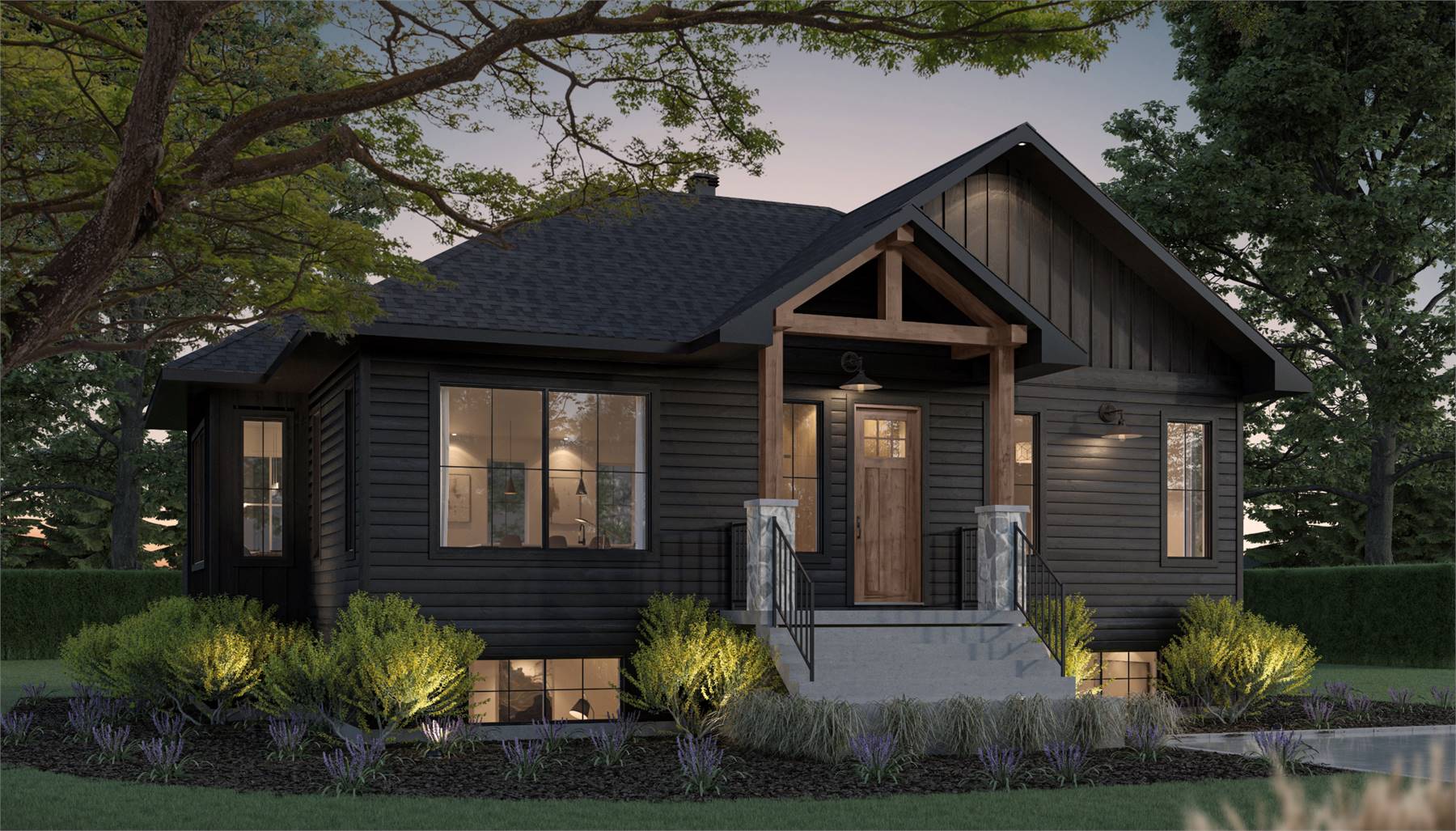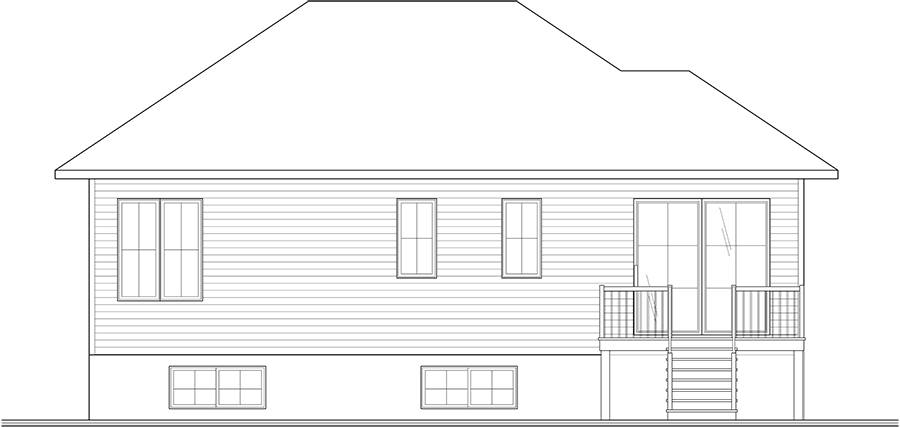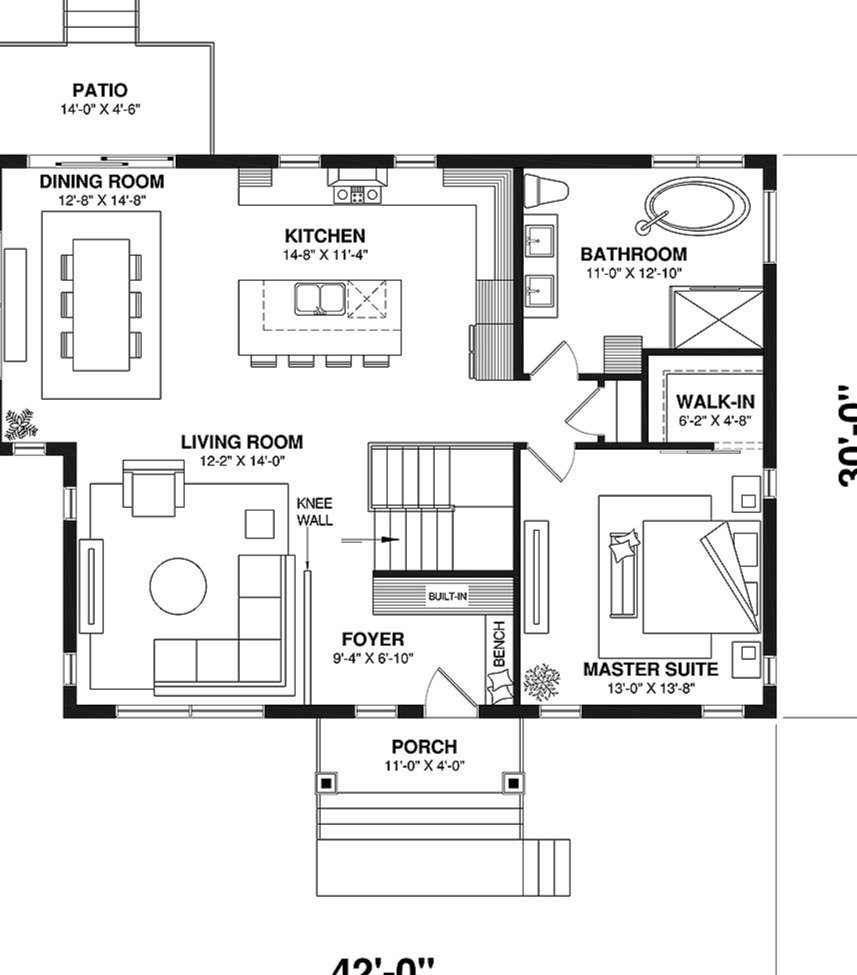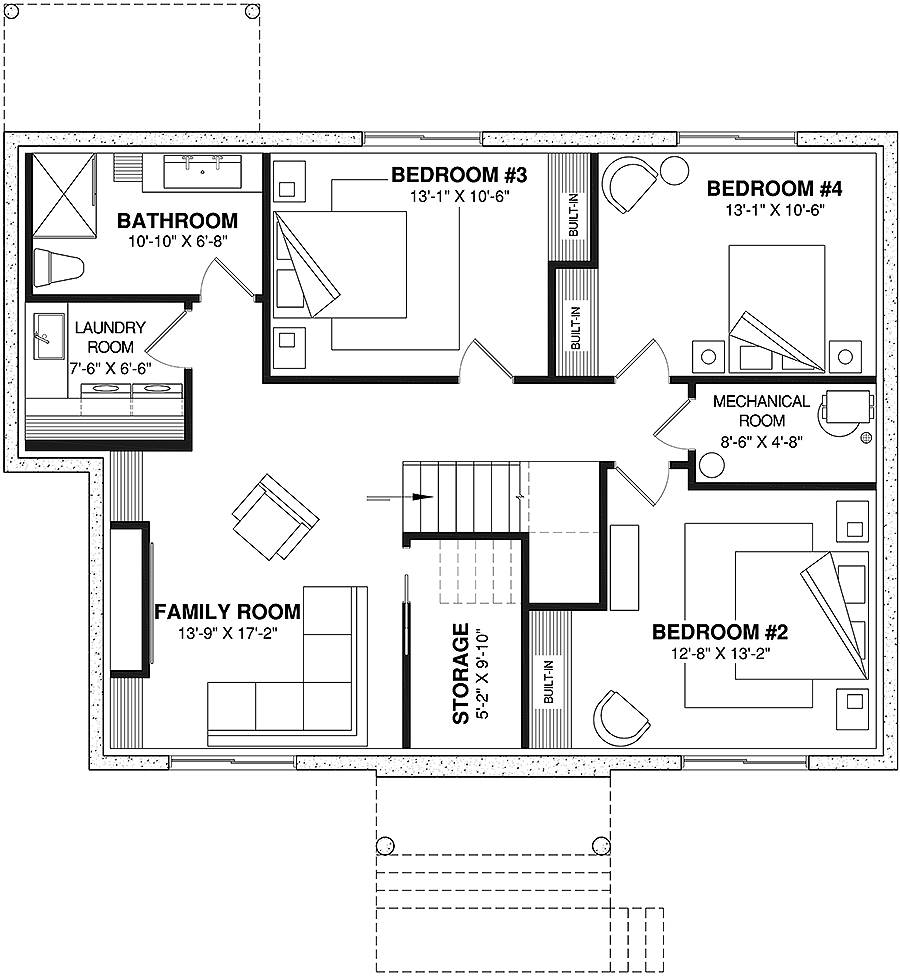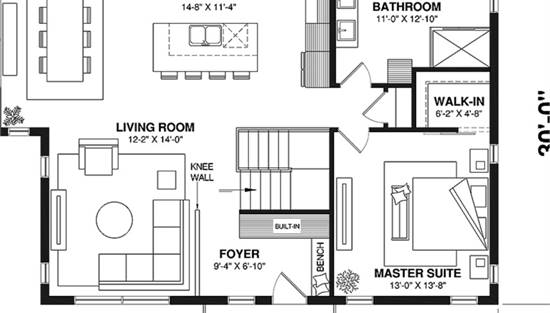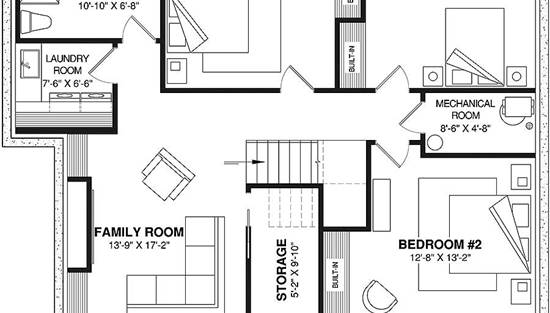- Plan Details
- |
- |
- Print Plan
- |
- Modify Plan
- |
- Reverse Plan
- |
- Cost-to-Build
- |
- View 3D
- |
- Advanced Search
About House Plan 10002:
House Plan 10002 is a cozy ranch-style home offering 1,204 square feet of thoughtfully designed one-level living, perfect for empty nesters or downsizers. This one-bedroom, one-bathroom layout features a spacious primary suite with a spa-like ensuite, an inviting fireplace, a dedicated dining area, and an L-shaped kitchen with a large island and bar seating. Designed for comfort and efficiency, it also offers an optional finished basement with three additional bedrooms, a full bathroom, a second family room, laundry, and ample storage—ideal for guests, family, or future flexibility.
Plan Details
Key Features
Covered Front Porch
Deck
Dining Room
Double Vanity Sink
Family Room
Fireplace
Foyer
Kitchen Island
L-Shaped
Primary Bdrm Main Floor
Mud Room
None
Open Floor Plan
Peninsula / Eating Bar
Separate Tub and Shower
Split Bedrooms
Storage Space
Suited for corner lot
Suited for narrow lot
Walk-in Closet
Build Beautiful With Our Trusted Brands
Our Guarantees
- Only the highest quality plans
- Int’l Residential Code Compliant
- Full structural details on all plans
- Best plan price guarantee
- Free modification Estimates
- Builder-ready construction drawings
- Expert advice from leading designers
- PDFs NOW!™ plans in minutes
- 100% satisfaction guarantee
- Free Home Building Organizer
.png)
.png)
